Wardrobe furniture on size
Wardrobe was listed in obligatory programme of modern houses and apartments. Its lack may be justified only by the lack of sufficient residential surface. However, so far a better idea to remove a visible mess than designate a proper place for it was not invented.
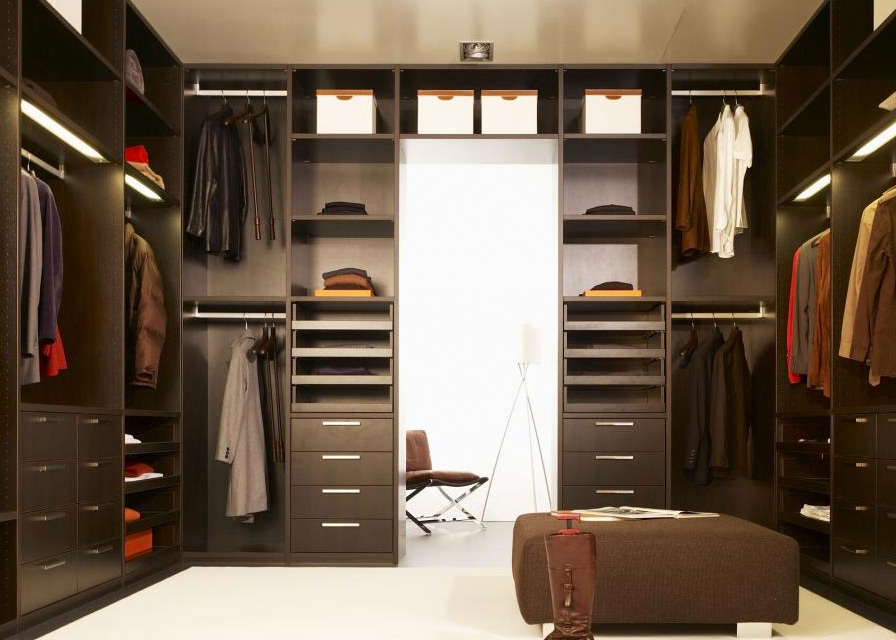
LOCATION
Location and form of a wardrobe is managed only by functional and aesthetic matters. It has no connections to installation nor does it require windows. The most important matter is to locate it in such a way that it will fulfil the role of storage and changing room as best as possible. The most comfortable situation is when wardrobe space is a separate room. It can be placed in such a way that it will be available from corridor, which is the most practical solution when there is only one wardrobe in a house.
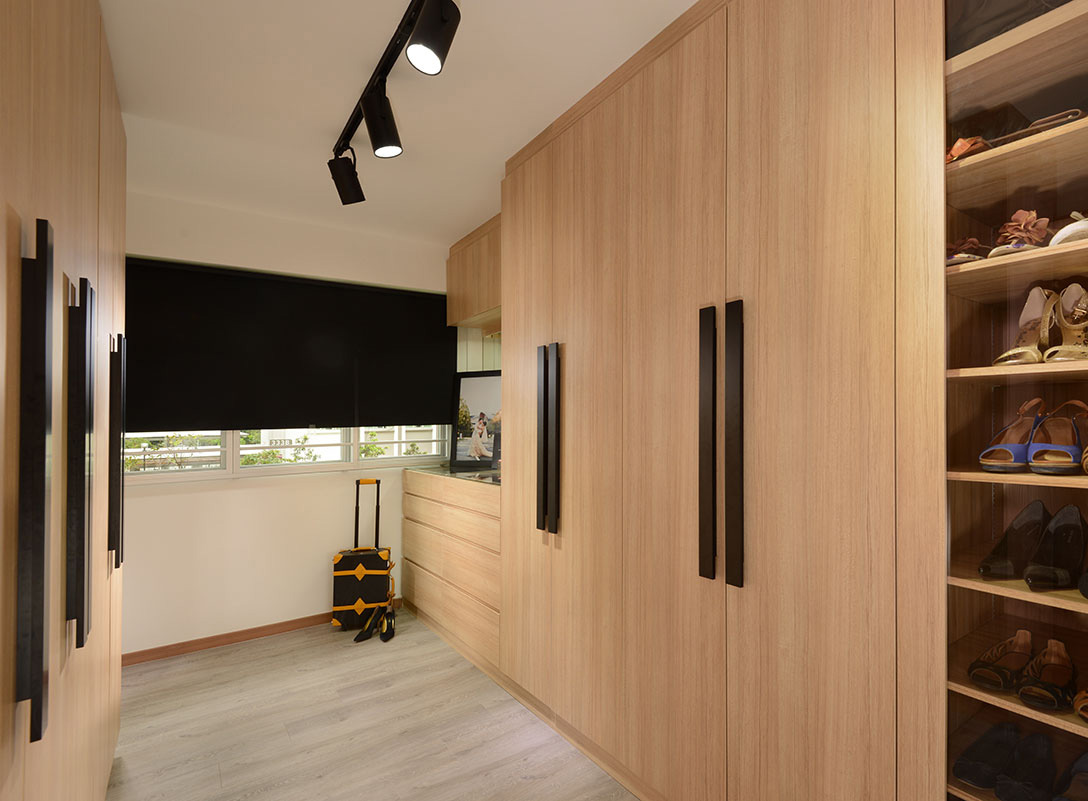
Another solution is designating a part in selected room – most often in bedroom. It is also worth to equip children’s room with separate wardrobe. Children’s wardrobes are something more than storage for clothes – it is a storage for all necessary things. Interesting type of wardrobes are wardrobes accessible from two living quarters, e.g. two bedrooms or bedroom and bathroom.
Wardrobes can easily be located in dark places of house as they do not require daylight. However, you should remember about ventilation – even mechanical one. Designing a wardrobe in a room with window gives the best ability to ventilate it.
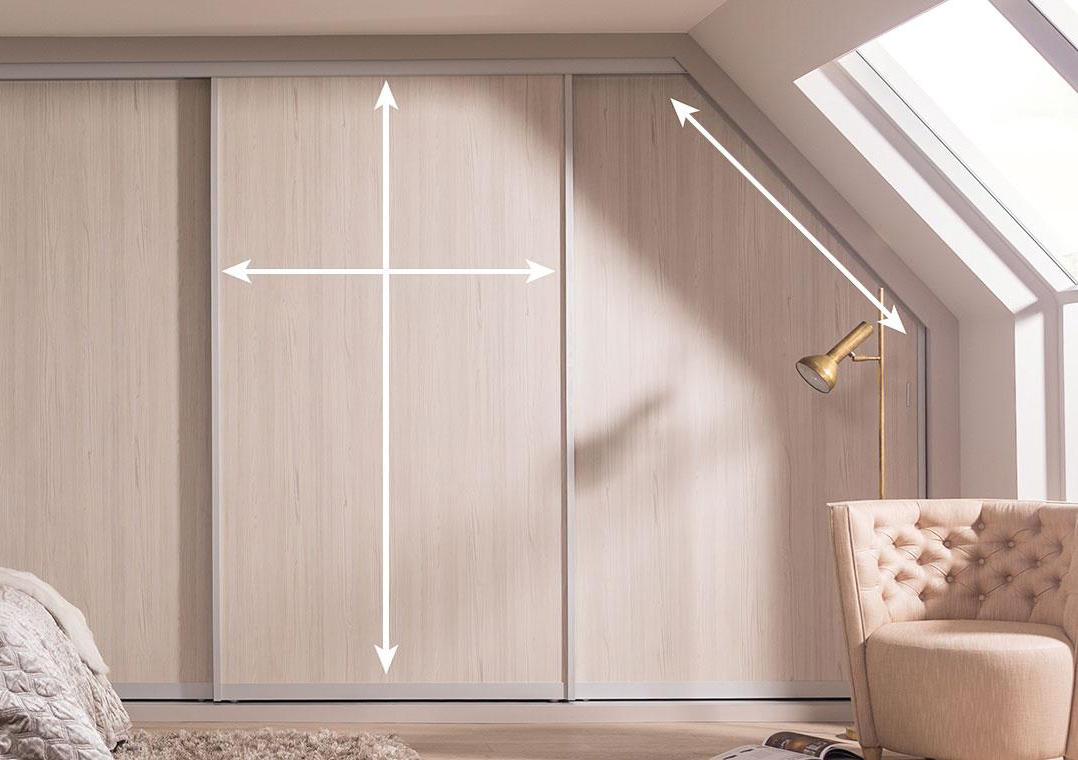
SIZE
Generally there is no proper size of wardrobe – its size depends on the possessed space and amount of things that you will want to store in it. Remember that wardrobe does not have to store only clothes. It can also act as an ironing room. Thanks to the application of folding-sliding technique in it, wardrobe can store more objects than it is possible at first sight. Minimum surface of a wardrobe should amount to about 4 m2. Optimum wardrobe shape is such a shape that allows to place cabinets at a 60-70 cm depth at two parallel walls and provide a minimum distance of 110 cm between them. This recommendation also concerns distance in situation, when development is located only on one side of wardrobe and is faced only by bare wall. In concept, wardrobe is a place, in which we should be able not only to choose, but also try on or change clothes. Freedom of using a wardrobe is ensured by space that, if necessary, can fit even two people; it is adopted that the minimum size of surface in central part of wardrobe should amount to 150 cm2.
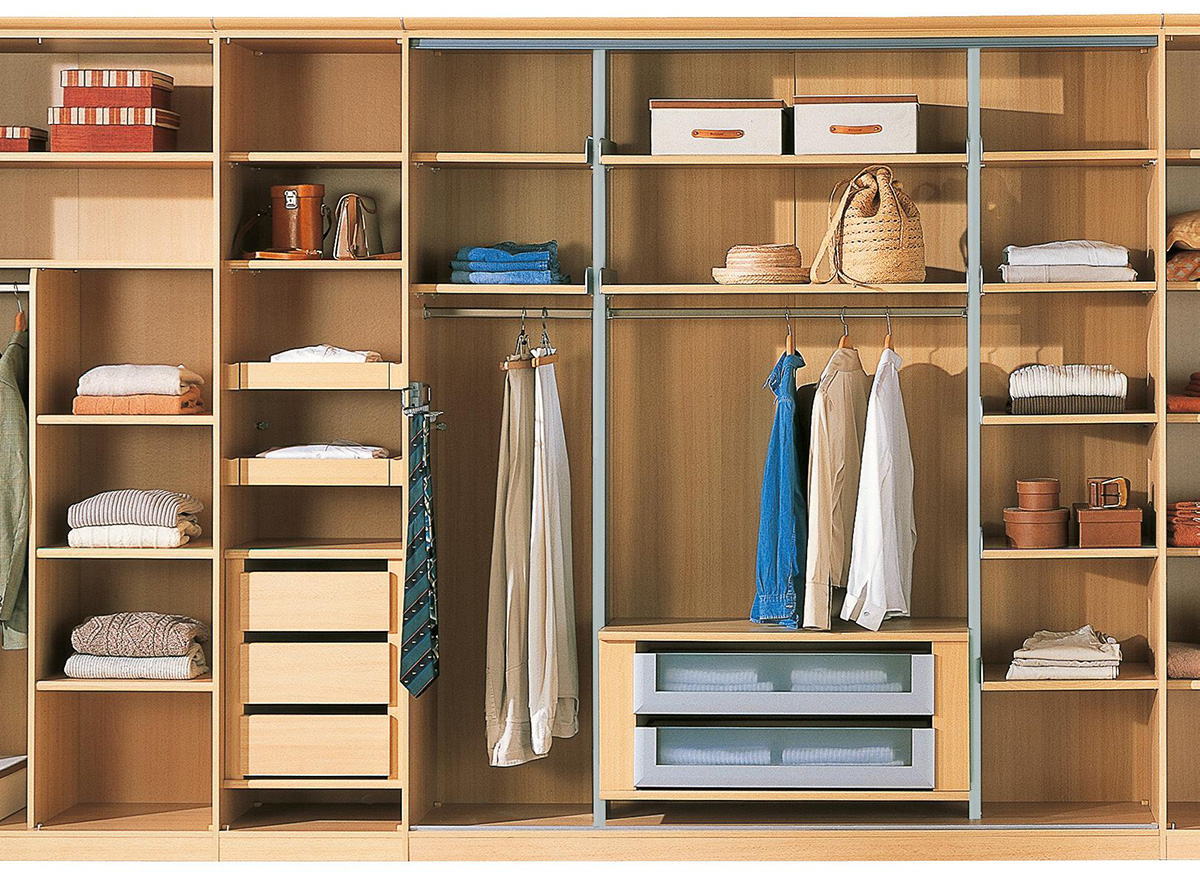
Sections mounted in wardrobe should have height depending on the size of clothes stored in them, e.g. coats or long dresses will require a space with pole at height between 150 and 180 cm. It is also worth to remember when you decide to locate wardrobe under slants, e.g. on attics of a family house. Usefulness of wardrobe and type of furniture put in it will depend on the height of elbow wall. If elbow wall is smaller than 1 metre, then it will be possible to mount only shelves, drawers, or sliding baskets on it. At height of at least 110 cm you can already use a pole for hanging shirts, jackets, and skirts. In certain wardrobe we can move the development away from elbow wall if wardrobe room is spacious enough and there still will be plenty of space in the middle of wardrobe.
Width of wardrobe entrance should have 80 cm.
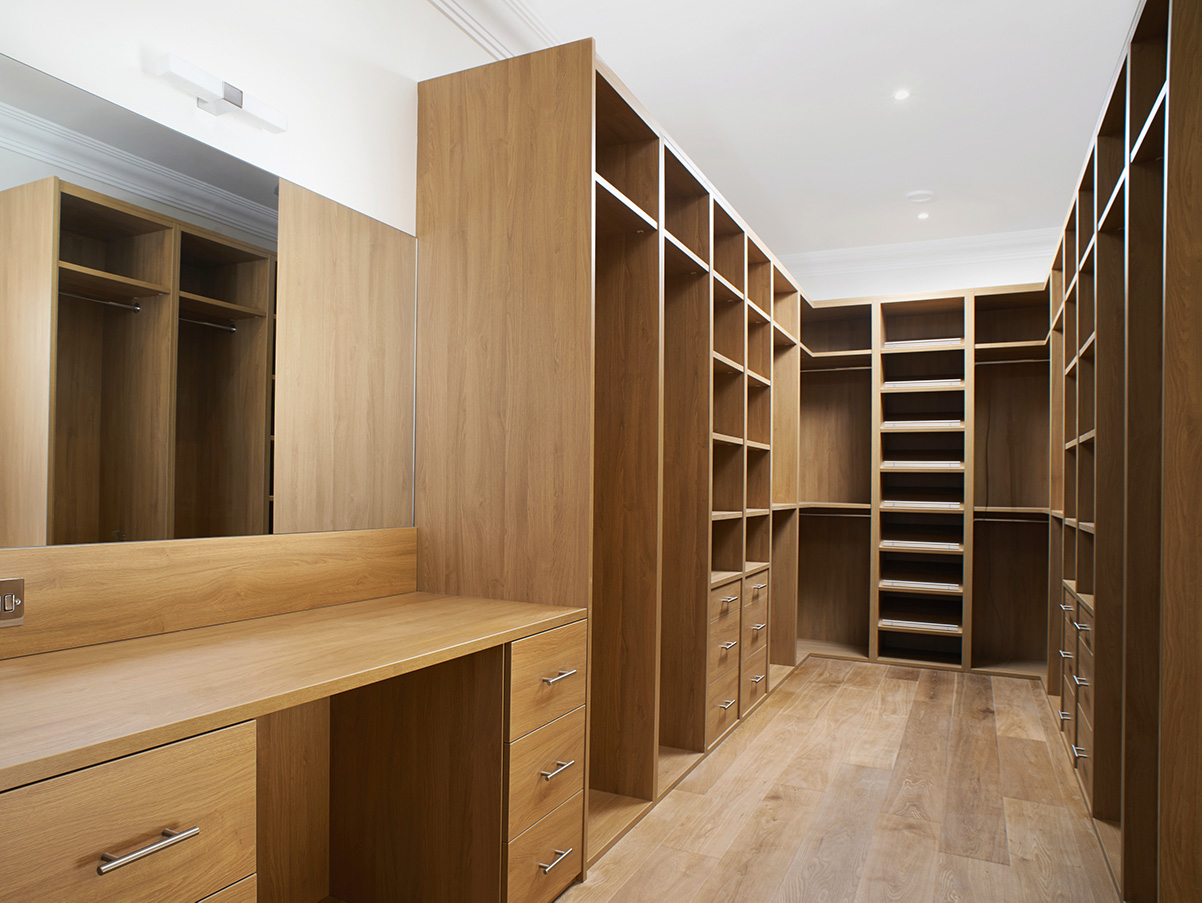
EQUIPMENT
Wardrobe can be equipped with sections designed on size perfectly adjusted to our needs, however, in a well designed wardrobe solutions that do not require engaging big resources or complex accessories will also work. A set of poles, drawers, and shelves that will satisfy the needs of each user will suffice. Let’s remember to design sections with poles at a depth of about 60 cm. Sections with shelves will fulfil their function the best when they will have depth of 35 to 40 cm. This will allow to comfortably use their contents. Quite often we design sections with shelves in wardrobes on walls located on the longer side of a wardrobe, which allows to achieve a shape similar to square.
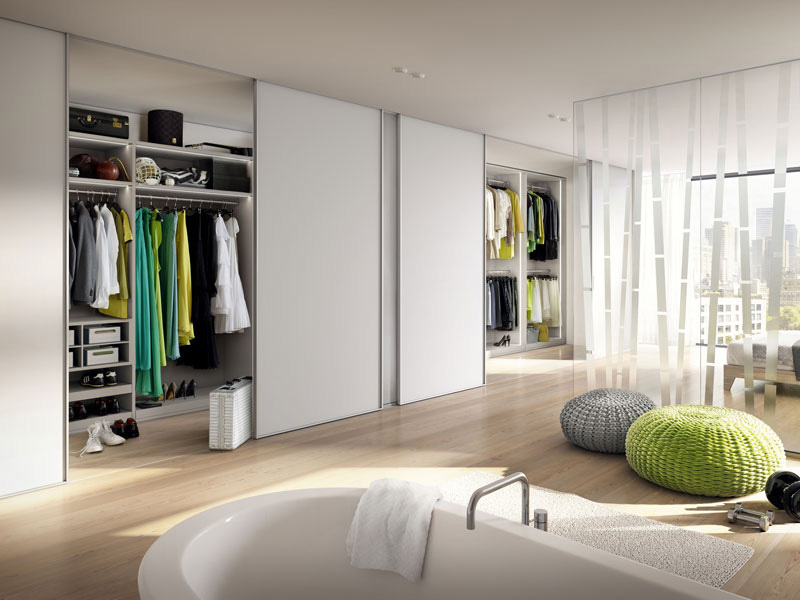
Of course, we can equip wardrobe with functional accessories, such as pantograph hanger or sliding baskets for underwear, shoes, or ties. Quite often wardrobe also acts as ironing room – you only need some space for ironing board and hanger for iron.
We fine-tune our furniture in the smallest details while paying attention to execution quality and durability of used materials. We make furniture bodies from furniture board resistant to scratches and sun rays. We can make fronts from massive type wood, veneer, lacquered MDF, or timeless milk glass or colour glass. In drawers and doors we use accessories of renowned companies with silent closure technology.
Our executions of wardrobe furniture on size
-

CONTACT -

-

CONSULTANCY -

-

PRICING -

-

ASSEMBLY -

-

SERVICE
Contact us
If you are interested in our offer or you are searching for unusual services not listed in our offer or want to repair existing furniture call or write to us. We are able to meet any carpentry request.